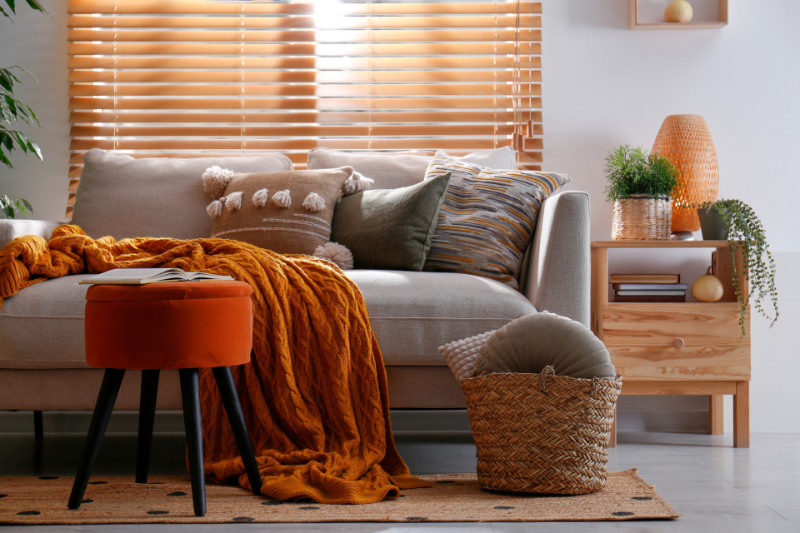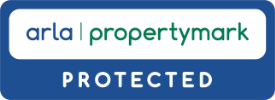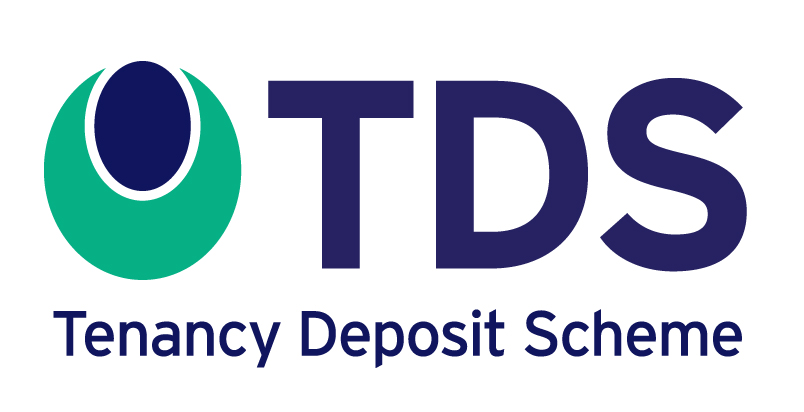Description
Guide Price £450,000 - £475,000 Chain free and larger than average! We are delighted to offer this very good size 3 bedroom family home in a sought after turning within walking distance to Queens hospital and Romford train station plus catchment for St Mary's Primary school. A low maintenance south facing garden with large cabin, bar and the perfect entertaining space combined with larger than usual bedrooms really do make this property stand out from the rest. Call now to arrange your viewing. EPC tbc, Council tax band D
A brick boundary wall with gate leads into a small paved front garden and then UPVC door to porch. Further UPVC door with obscured glass leads into...........
Lounge / diner; 8.5m x 3m opening to 5.2m
A lovely large and bright reception room provides ample space for living and dining furniture with multiple windows including stain glass window to front and doors to both front and back offering natural light.
Laminate flooring, feature fireplace, stairs to first floor with storage under, radiators, ceiling lighting, modern neutral decor. Opening to...
Kitchen; 3m x 2.1m
Equipped kitchen with wall and base units supporting rolltop worksurface with double stainless steel sink inset. Space for washing machine, dishwasher, stand alone cooker with extractor over, mosaic wall tiling, ceiling spot lights, space for large fridge freezer, tiled flooring, upvc window and door to decking
Carpeted stairs leads to first floor landing and loft access. Built in large storage cupboard.
Bedroom 1; 4.2m x 3.5m
A large double bedroom with double glazed suntrap window to the front of the property offers lots of space for furnishings whilst including chimney breast. Laminate flooring, ceiling lighting, coving, radiator, neutral decor
Bedroom 2; 4m x 3.5m
Positioned at the rear of the property overlooking the garden, bedroom 2 is another large double with lots of space and built in wardrobes. Double glazing, carpeted flooring, neutral decor with feature papered wall, radiator, textured ceiling with light and coving
Bedroom 3; 2.8m x 2.2m
Benefitting from the extra floor space on the first floor, bedroom 3 is a large single which also offers a built in storage cupboard, ample space for furnishings, double glazed window to front, carpeted flooring, radiator, neutral decor with brick feature wallpaper, ceiling lighting.
Bathroom;
Fully tiled to floor and walls, with 3 piece suite consisting of bath with mains powered shower over and screen, low level w/c and wash hand basin, obscured double glazed window to rear.
South facing Garden approx 55ft
A lovely low maintenance garden designed by the current owners to be a perfect entertaining space. Exiting the property via kitchen or lounge / diner, the garden commences with decking spanning the full width, ideal for bbq and garden furniture, then steps down to artificial grass. A bar incorporated to the decking area provides the finishing touch.
To the rear of the garden the large cabin / outbuilding has air conditioning so it can be used night and day all year round and also offers space for an office set up, kids play room or gym whichever the new owner desires. Own electric, spot light fittings and wood flooring.























