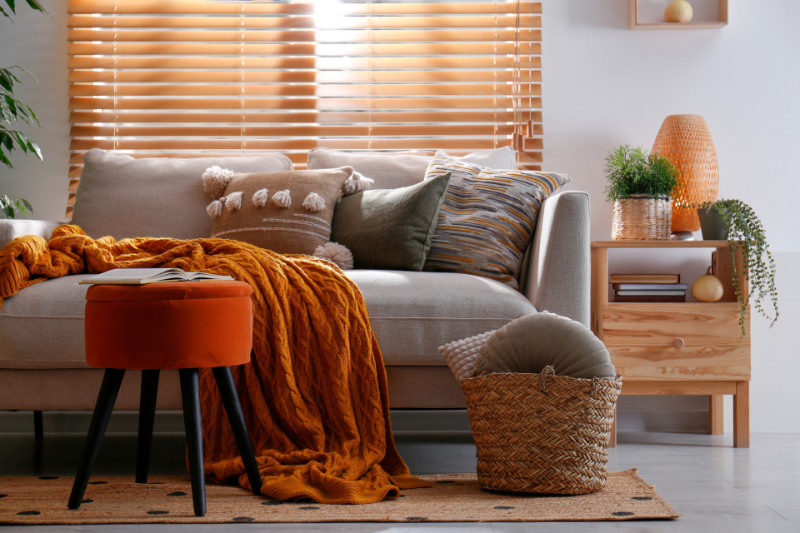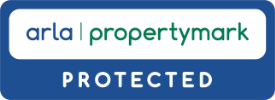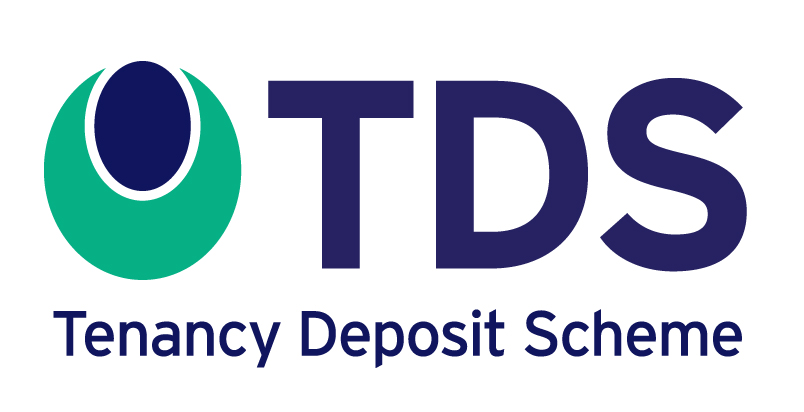Description
In need of refurbishment but priced accordingly we are delighted to offer this extended chain free 3 bedroom family home with options to extend further (subject to planning). Large living room, extended kitchen, large bedrooms with fitted wardrobes, garage and parking to rear, options to add driveway and much more. Call today for your viewing.
An established front garden with pathway and options to convert into a front driveway, leads to UPVC porch and into.........
Hallway
Neutral decor with dado rail, carpeted flooring, ceiling lighting, radiator, carpeted stairs to first floor and access to.....
Living room; 8m x 3.6m max
A large through lounge with bay window to front. Carpeted flooring, chimney breast with fireplace and mantle, dado rail with feature paper to bottom and emulsion top, coved ceiling with lighting, 2 x radiators
Dining room; 3m x 3m
Forming part of the extension, internal french doors lead into a rear dining room with upvc french doors to garden. Laminate flooring, neutral decor, ceiling lighting with coving, radiator.
Kitchen; 7m x 2.3m
A long kitchen incorporating part of the ground floor extension. The kitchen provides carpeted flooring to a dining area, then laminate flooring to the main kitchen area with wall and base units, gas hob and electric oven, radiators, sink and space for washing machine. Kitchen ceiling and extension flat roof in need of renewing.
Landing;
A very good size landing with options to extend into loft (sttp)
Bedroom 1; 4m x 3.3m
Located at the front of the property with bay window providing natural light, the master bedroom offers built in wardrobe with carpeted flooring, textured ceiling with coving and lighting, radiator, papered walls.
Bedroom 2; 4m x 3.3m
Overlooking the rear garden bedroom 2 provides built in wardrobes inc housing for water cylinder and boiler with dresser. Tiled ceiling with coving and lighting, wallpaper to walls with border, carpeted flooring, radiator
Bedroom 3; 2.2m x 2.1m
A good size single bedroom with built in wardrobe and cupboards around a single bed. Double glazed window to front, carpeted flooring, textured ceiling with coving and light, paper and painted walls.
Bathroom;
Currently a shower room with stud wall creating an enclosed shower cubicle. Large vanity unit housing wash hand basin and low level wc. Part tiled walls and vinyl flooring, ceiling lighting, chrome heated towel rail
Garden and garage
Approx 40ft and incorporating the garage, the garden commences from dining room and kitchen with decking and remainder laid to lawn.
The garage is in need of repair including new roof.
Parking space for one vehicle in front of garage, via access road linking Grosvenor Drive and Elmhurst Drive.
EPC - tbc
Council tax band - D




















