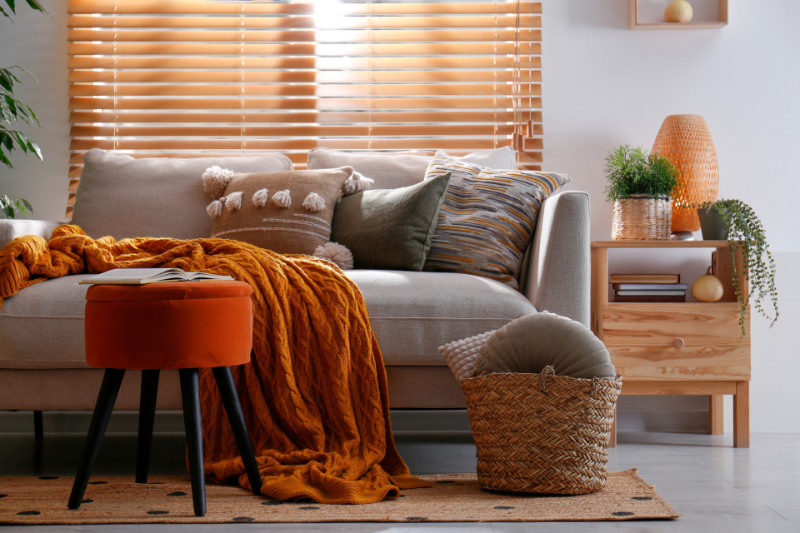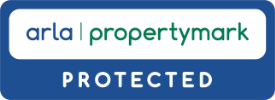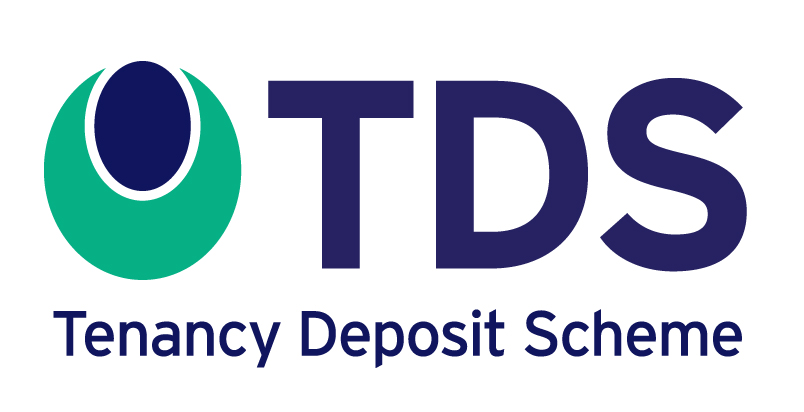Description
We are delighted to offer this beautifully extended 3 bedroom family home with 170ft rear garden backing onto the Chase Nature Reserve. Since owning the property the current owners have extended, rewired, replumbed and maintained the property to a very high standard, so with the option to extend further and benefitting from such a large garden with garage, summerhouse AND over 24ft workshop why wouldn't you take a look!! Call now to arrange your viewing
Paved driveway with off road parking for 2 vehicles leads to UVPC front door and into......
Hallway;
Carpeted floor with access to w/c, kitchen/diner and living room plus carpeted stairs to first floor, radiator, ceiling lighting and coving.
W/C
Off the hallway positioned under the stairs, offering full tiled walls and flooring, low level w/c and wash hand basin with window to side
Living room 6.7m x 3.2m (21'11 x 10'6)
A very good size through lounge with suntrap double glazed window to front. Carpeted flooring, 2 radiators, ceiling lighting, coving, internal french doors through to kitchen / diner.
Kitchen / Diner 4.8m max x 4.9m max ( 15'9 x 16'1 )
Forming the extension to the ground floor, the L Shaped kitchen / diner offers ample space with wall and base units and worksurface with white sink with chrome mixer taps, gas cooker with extractor over, space for large fridge freezer, washing machine and dishwasher. Tiled flooring, splash back tiling to walls with remainder emulsion finish, radiator, spot light fittings to coved ceiling, vaillant combi boiler
Carpeted stairs leads to landing with access to bedrooms and bathroom plus boarded and insulated loft.
Bedroom 1; 3.8m x 3.1m ( 12'6 x 10'2 )
Positioned at the front of the property the master bedroom offers ample light via double glazed window to front with neutral decoration and carpeted floors. ceiling fan light with coving, radiator
Bedroom 2; 3.4m x 3.1m ( 11'2 x 10'2 )
Double glazed window overlooking the rear garden, bedroom 2 is another good size double with neutral decor, carpeted flooring, radiator, ceiling light with coving
Bedroom 3; 2.9m x 1.8m ( 9'6 x 5'11 )
A good size single bedroom with carpeted flooring, neutral decor, double glazed window to front, radiator, ceiling lighting and coving.
Family bathroom;
Fully tiled walls and flooring with a 3 piece suite consisting of quadrant shower cubicle with chrome mains shower, low level w/c and wash hand basin. Obscured double glazed window, chrome heated towel rail and ceiling lighting.
Outbuildings;
The property benefits from having 3 outbuildings with electric and water supplies. The original garage to side accessed via the shared drive provides up and over door to front with rear access into garden.
A summer house positioned mid way down the garden also offers space for storage converting to an office / playroom with electric supply.
Finally at the rear of the garden a large workshop measuring over 24ft in length with up and over garage door for vehicle access, offers the perfect space if your in the trade whilst connected with electric and water.
Garden; 170ft approx
A beautiful south facing garden commencing via the kitchen with large paved area perfect for entertaining plus access into the garage. The mid section offers a paved pathway with lawn to either side and established shrubs / plants plus summerhouse.
The brick path continues to the final section of the garden at the rear with paved driveway and double gates for vehicle access and the large workshop.
EPC - D
Council tax - C























