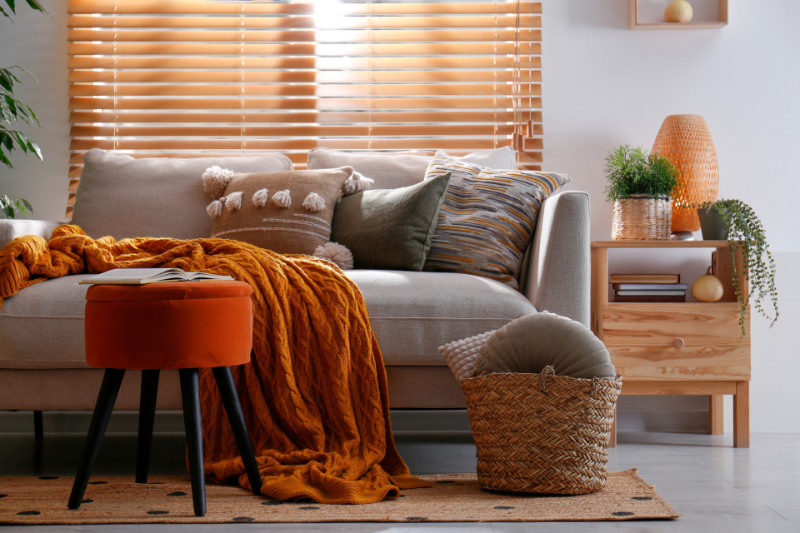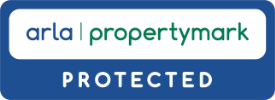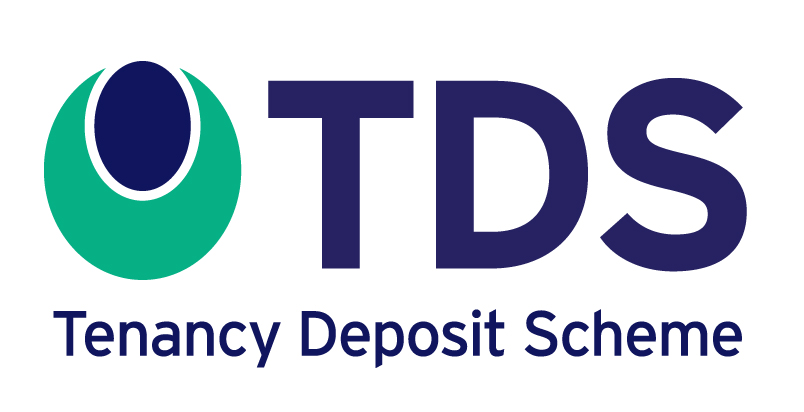Description
Guide Price £850,000 - £875,000. We are delighted to offer this large 4 bedroom semi detached property with 2000 sqft of living space, sitting on a 1/6 of an acre plot in a sought after turning. Having been maintained to a very high standard by the current owners, the property offers large 41 ft frontage with parking for at least 6 vehicles aswell as a double garage and fully paid solar panels.
Inside, the property benefits from a large kitchen / family room overlooking a beautiful rear garden, plus 2 further reception rooms and shower room on the ground floor, with 3 double bedrooms plus large single and family bathroom to the first.
Sitting on a larger that average plot for the road, the options to extend the property further are vast, including side / rear and loft extensions (all subject to planning permission)
To the rear a beautiful south west facing garden approaching 100ft offer fruit tree's and all year round colour to be enjoyed.
We highly recommend an early viewing of this property, as we are confident that the first to see will buy!
Entrance halll; 4.3m x 2m
Dining room; 5.2m x 4m
Living room; 4.8m x 3.6m
Kitchen / Family room; 6.2m x 5.9m
Utility room; 3.1m x 2.4m
Shower room; 2.6m x 1.5m
Master bedroom; 5.2m x 4m
Bedroom 2; 4.8m x 4m
Bedroom 3; 2.9m x 2.8m
Bedroom 4; 3.8m 2.2m
Family bathroom; 2.6m x 2m
Garage; 5.9 x 5.9m max
EPC - C
Council tax band - F
Further details to follow



























