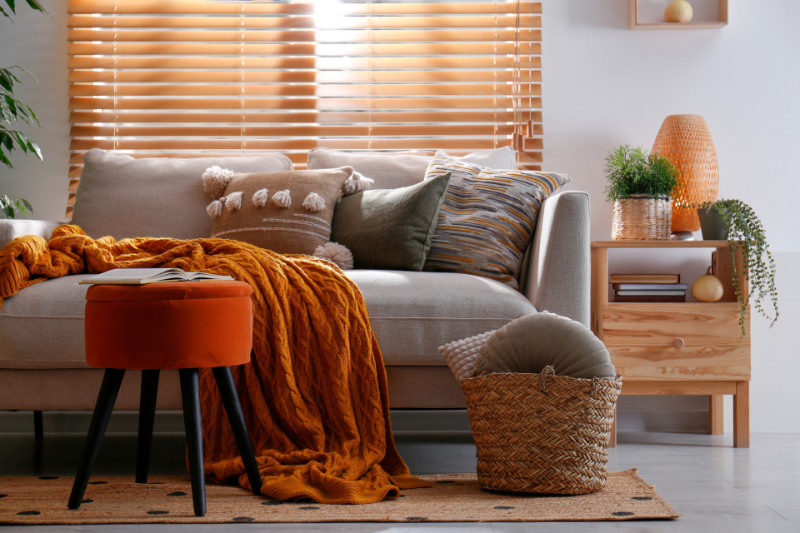- 2
- 1
- 2
We are delighted to offer this spacious and modern two bed two bath apartment with parking, just a moments walk from central park and positioned perfectly for local amenities, plus just over a mile to Chadwell heath and Dagenham East train stations. ...
- 3
- 1
Guide Price £450,000 - £475,000 Chain free and larger than average! We are delighted to offer this very good size 3 bedroom family home in a sought after turning within walking distance to Queens hospital and Romford train station plus catchment fo...
- 3
- 1
Chain free! We are delighted to offer this 3 bedroom end of terrace house set in a popular turning within walking distance of Queens hospital and Romford Train station. Backing onto playing fields ensure the property is not overlooked and it comes wi...
- 1
- 1
- 1
We are delighted to offer this spacious and modern one bedroom apartment, with the option of being chain free and with views over central park from the South facing balcony. Positioned perfectly for local amenities, plus just over a mile to Chadwell ...
- 3
- 1
- 1
Ideal for first time buyers, this three bedroom end terrace house is situated in the popular Cherry Tree area of Rainham and benefits from gas central heating, double glazing and detached garage. Nicely decorated throughout with good size lounge to f...






















